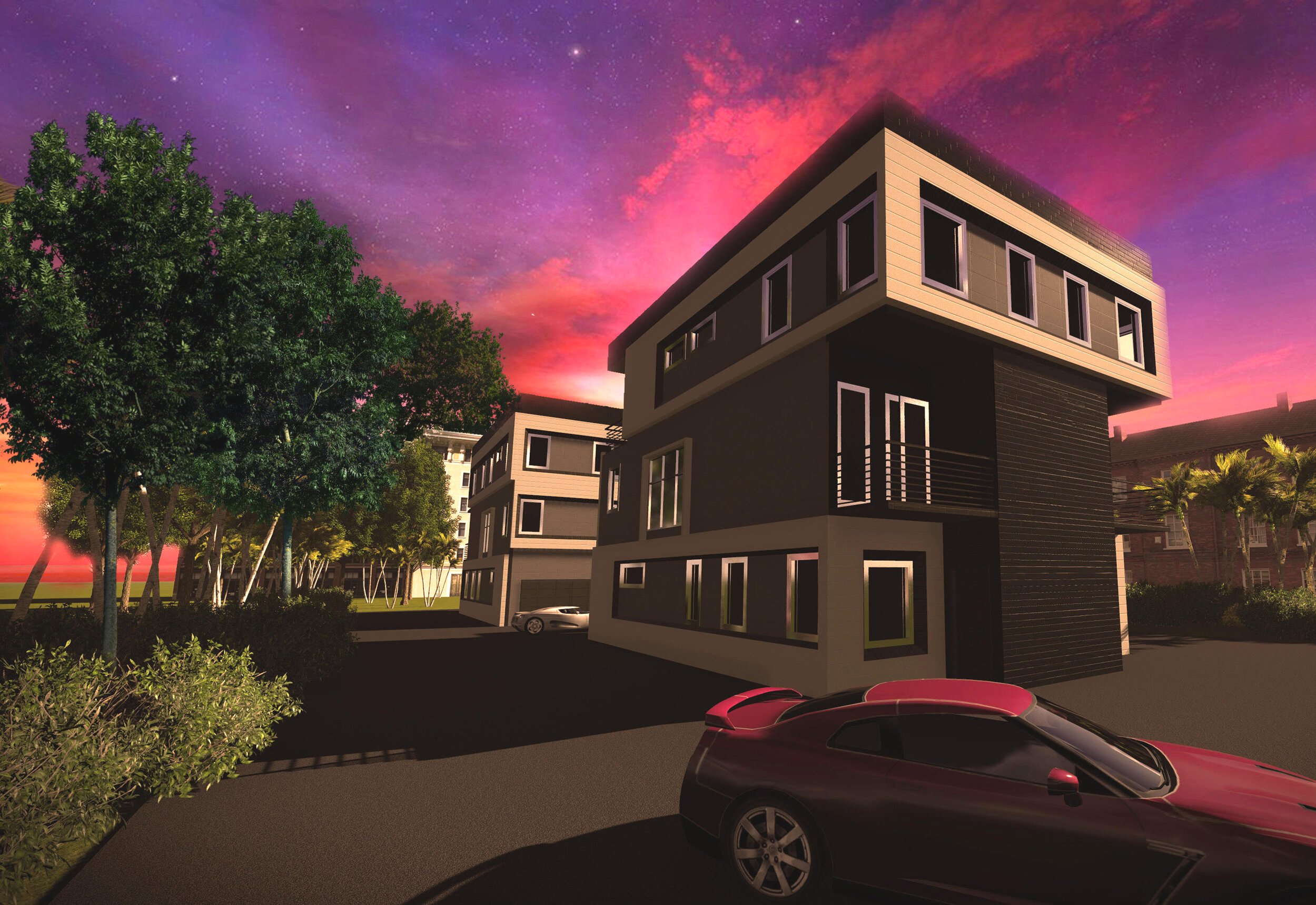Our Mission
Providing innovative design solutions.
Our Vision
Delivering operational excellence, bringing clients’ creativity to reality, and building long-term value while designing for the future.
Our Company
Here at Escote Design, we develop aesthetic architectural designs and contribute to better, green building, sustainable residential homes and commercial buildings. Generating design solutions for client’s project challenges is a top priority, complying with building and city codes for Planning, Building and Safety plan check review, and ensuring that we help to produce a positive impact on the lives of our clients and on our communities.
Our Team
We collaborate with an impressive, professional team of:
architectural designers
landscape architects
engineers
T24 energy and calculation analysts.
BIM Specialists
contractors
Our Services
We provide architectural design solutions for residential projects such as new homes, small lot subdivision, room additions, attached or detached accessory dwelling units (ADUs), interior remodeling, and garage conversions.
We also specialize in commercial tenant improvement for restaurants, offices, retail stores, and new buildings.
BIM Consulting
Permit processing services are also offered.
We welcome clients from the areas of Los Angeles County, Orange County, San Bernadino County, San Diego County and Northern California.
Our Process
We offer free consultation.
After contract agreements are made, a preliminary floor plan will be provided for the client for approval.
A complete set of plans with T24 (energy calculations) will be submitted to the Building and Safety Department for plan check review.
Once the plans are approved, all city clearances are met, building codes are noted and plan-check corrections are completed, and city fees are paid, then the building project permit will be issued.

Several years of building the future.

Residential Design
Apartments, homes, small lot subdivision, ADUs, and vacation properties.

Commercial Design
Retail and restaurant environments.

